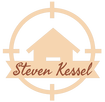4837 PURITAN CIRCLE #2505 ##2505TAMPA, FL 33617




One or more photo(s) has been virtually staged. Welcome to your dream home! This beautifully upgraded high-end condo, located on the ground level, offers the perfect blend of luxury and comfort. As a coveted corner unit, it features abundant natural light and privacy. Step inside to discover an inviting open-concept living space, ideal for entertaining guests. The chef’s kitchen, complete with elegant granite countertops and top-of-the-line appliances, flows seamlessly into the living and dining areas. The spacious master bedroom boasts an attached luxury bathroom, providing a private retreat. Each bathroom is tastefully designed with modern fixtures and finishes, adding to the condo's sophisticated appeal. Enjoy the convenience of a fenced-in backyard, perfect for relaxation or outdoor gatherings, and unwind on the charming back lanai. Situated in a secure, gated lakefront community, you’ll have access to wonderful amenities, including a refreshing pool, tennis courts, and a welcoming clubhouse. With its prime location, exquisite features, and great entertaining layout, this corner unit is a true gem. Don’t miss your chance to call this exquisite property home!
| yesterday | Listing first seen online | |
| 5 days ago | Listing updated with changes from the MLS® |

Listing information is provided by Participants of the Stellar MLS. IDX information is provided exclusively for personal, non-commercial use, and may not be used for any purpose other than to identify prospective properties consumers may be interested in purchasing. Information is deemed reliable but not guaranteed. Properties displayed may be listed or sold by various participants in the MLS Copyright 2024, Stellar MLS.
Data last updated at: 2024-10-21 08:00 PM EDT


Did you know? You can invite friends and family to your search. They can join your search, rate and discuss listings with you.