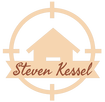30900 LINDENTREE DRIVE WESLEY CHAPEL, FL 33543




Welcome to 30900 Lindentree Drive, a stunning single-story home located in the highly sought-after community of The Ridge at Wiregrass Ranch in Wesley Chapel, Florida. This beautifully designed 3-bedroom, 2.5-bathroom residence offers 2,072 square feet of spacious living, perfect for families or those seeking a luxurious and comfortable lifestyle. Step inside to discover a bright and open floor plan, featuring a large den with a gorgeous bay window, providing the perfect space for a home office or additional living area. The heart of the home is the modern kitchen, boasting upgraded cabinetry, an expansive island perfect for entertaining, and plenty of storage space. The primary suite is a true retreat, offering privacy and comfort with an en-suite bathroom. The additional bedrooms are generously sized, perfect for family, guests, or a hobby room. Enjoy Florida’s beautiful weather year-round on the spacious covered lanai, which is pre-fitted for an outdoor kitchen, ready for your personal touch. The home also features a two-car garage with durable epoxy flooring. Located in The Ridge at Wiregrass Ranch, you’ll have access to an array of resort-style amenities, including a luxurious clubhouse, fitness center, tennis courts, pickleball league, zero-entry and lap pools, a splash pad, sand volleyball court, and a playground. With proximity to top-rated schools, shopping, and dining, this home offers the perfect blend of convenience and luxury. Don’t miss the opportunity to make this incredible property your new home. Schedule a showing today!
| 6 days ago | Price changed to $510,000 | |
| 6 days ago | Status changed to Active | |
| 3 months ago | Listing first seen online | |
| 3 months ago | Listing updated with changes from the MLS® |

Listing information is provided by Participants of the Stellar MLS. IDX information is provided exclusively for personal, non-commercial use, and may not be used for any purpose other than to identify prospective properties consumers may be interested in purchasing. Information is deemed reliable but not guaranteed. Properties displayed may be listed or sold by various participants in the MLS Copyright 2024, Stellar MLS.
Data last updated at: 2024-10-29 08:00 PM EDT


Did you know? You can invite friends and family to your search. They can join your search, rate and discuss listings with you.