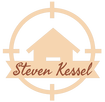2101 E ELLICOTT STREET TAMPA, FL 33610




*3 bedroom 2 bath house with in-law suite* Every inch of the main house has been meticulously revamped, from the studs up, to offer a brand-new living experience. Impeccable upgrades include HVAC, electrical, plumbing, drywall, and beyond, ensuring comfort and convenience. The main house featurs 3 bedrooms, 2 full bathrooms, spanning 980 heated sq ft and 1,574 sq ft total. Additionally, discover the charming in-law suite, a standalone 1 bedroom, 1 bathroom residence spanning 288 sq ft. Each unit is equipped with separate electrical meters for optimal utility management. Rest assured, all renovations have been conducted with proper permits, and the ADU (Accessory Dwelling Unit) is fully conforming. With rental incomes (month to month) of $2,300 for the main house and $950 for the in-law suite, totaling $3,250, this property promises lucrative returns.
| yesterday | Listing first seen online | |
| a month ago | Listing updated with changes from the MLS® |

Listing information is provided by Participants of the Stellar MLS. IDX information is provided exclusively for personal, non-commercial use, and may not be used for any purpose other than to identify prospective properties consumers may be interested in purchasing. Information is deemed reliable but not guaranteed. Properties displayed may be listed or sold by various participants in the MLS Copyright 2024, Stellar MLS.
Data last updated at: 2024-10-21 08:00 PM EDT


Did you know? You can invite friends and family to your search. They can join your search, rate and discuss listings with you.