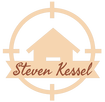319 W WILDER AVENUE TAMPA, FL 33603




**Discover Your Dream Home in Historic Seminole Heights!** Ready to live the good life? This beautifully renovated property is your chance to experience the charm of Seminole Heights, with upgrades that make it a true gem. Situated just a block from the river—without the worry of a flood zone—this expansive lot offers endless possibilities, including the potential to build a second property! When entering through the gates the property sits off from the street. There is mature well manicured foliage that affords much privacy. When viewing the photos you will see the level of privacy spoken of here. As you enter your new home, you enter into the Sunroom, Zen room or Meditation spot-this room has much natural lighting for added relaxation. As you pass through this room you enter into the open layout of your living room, dining room and kitchen. With this open layout you can enjoy your wood burning fireplace from each of these rooms. The master bedroom boast double closets with an amazing remote controlled high-end crystal fandelier. The floor plan is such that each bedroom is located on opposite ends of the home. There is an inside laundry room. There is a tankless hot water heating system. Enjoy the nearby Rivercrest Park, perfect for evening strolls or picnics just a few blocks away. Plus, you'll be minutes from downtown Tampa and just across the bridge from St. Pete, giving you easy access to the vibrant restaurant scene and exciting events happening year-round in the Tampa Bay area. The property features a carport at the front of the property for covered parking and ample yard space for additional parking, or just hanging out with friends or family. The covered patio area allows for shade while cooking on your grill, listening to your favorite songs or a place to spend a quiet day. All of this leads to the charming 2-bedroom, 1-bath home. Whether you want to use the extra land footprint to expand the existing home or add an accessory dwelling for rental income, the opportunities are endless. You can bask in front of your fireplace while dining or just relaxing in the living room as you entertain all of the possibilities. All new appliances, cabinets and flooring. The kitchen cabinets are setup with a double carousel/lazy susan, which allows for added storage. No HOA or CDD fees mean this rare find is all yours, without restrictions. This is the opportunity you’ve been waiting for! **Schedule your tour today and make this dream home yours.**
| yesterday | Listing first seen online | |
| 3 weeks ago | Listing updated with changes from the MLS® |

Listing information is provided by Participants of the Stellar MLS. IDX information is provided exclusively for personal, non-commercial use, and may not be used for any purpose other than to identify prospective properties consumers may be interested in purchasing. Information is deemed reliable but not guaranteed. Properties displayed may be listed or sold by various participants in the MLS Copyright 2024, Stellar MLS.
Data last updated at: 2024-10-21 08:00 PM EDT


Did you know? You can invite friends and family to your search. They can join your search, rate and discuss listings with you.