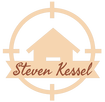10213 COURTNEY PALMS BOULEVARD 101 #101TAMPA, FL 33619




Courtney Palms!!! Gated!!! Resort clubhouse!! Fresh painted!! Brand new wood-looking vinyl plank flooring!! No carpet!! Brand new Quartz counter tops in kitchen and bathrooms!! In one of the most desirable GATED Community Courtney Palms in the Brandon area! It's a Mediterranean Style first-floor unit, it offers a 2-bedroom, 2-bathroom unit with a nice, screened patio off the living room, approximately 1045 heated square feet, built-in 2003. The living area splits the bedrooms for privacy. The kitchen includes a breakfast bar, and pantry and overlooks the bright family room with screened lanai. The kitchen comes complete with nice cabinets, countertops, a range, a refrigerator, and a dishwasher. There is a breakfast bar separating the kitchen from the combined dining and living areas. The bedrooms are on either side of the unit with each suite having a large walk-in closet and private bathroom. The laundry closet is in the hallway and it comes with a washer and dryer. The resort-style community offers extensive amenities, a pool, a spa with a sun deck, a fitness center, a nicely equipped business center, a movie theater, an Indoor basketball court, Indoor racquetball court. Minutes from every corner of Tampa Bay by direct access to Crosstown, I-4, I-75, I-275, SR 60, US 301, etc. 10-minute drive from downtown Tampa and minutes from major shopping and restaurants.
| yesterday | Listing first seen online | |
| 4 weeks ago | Listing updated with changes from the MLS® |

Listing information is provided by Participants of the Stellar MLS. IDX information is provided exclusively for personal, non-commercial use, and may not be used for any purpose other than to identify prospective properties consumers may be interested in purchasing. Information is deemed reliable but not guaranteed. Properties displayed may be listed or sold by various participants in the MLS Copyright 2024, Stellar MLS.
Data last updated at: 2024-10-21 08:00 PM EDT


Did you know? You can invite friends and family to your search. They can join your search, rate and discuss listings with you.