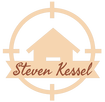1617 OPEN FIELD LOOP BRANDON, FL 33510




Welcome to your dream home! This beautifully designed 4-bedroom, 2-bathroom residence offers 1,993 sqft of modern living space, perfect for both relaxation and entertaining. Step inside to discover luxurious new tile flooring that flows seamlessly throughout the home, complemented by updated fixtures and fresh paint. Enjoy cooking in your stylish kitchen featuring brand-new countertops and appliances—all included with the sale! Each bedroom is equipped with ceiling fans for comfort year-round. Step outside to your covered back patio, adorned with new tile, where you can unwind or host gatherings while taking in the serene views of the picturesque neighborhood lake. This outdoor space is an ideal setting for morning coffees or sunset dinners. With a new roof installed just 2 years ago, this home is move-in ready—no worries here! Don’t miss out on this fantastic opportunity to own a slice of paradise. Showings are by appointment only, so schedule yours today and experience the beauty for yourself!
| yesterday | Listing first seen online | |
| 3 weeks ago | Listing updated with changes from the MLS® |

Listing information is provided by Participants of the Stellar MLS. IDX information is provided exclusively for personal, non-commercial use, and may not be used for any purpose other than to identify prospective properties consumers may be interested in purchasing. Information is deemed reliable but not guaranteed. Properties displayed may be listed or sold by various participants in the MLS Copyright 2024, Stellar MLS.
Data last updated at: 2024-10-21 08:00 PM EDT


Did you know? You can invite friends and family to your search. They can join your search, rate and discuss listings with you.