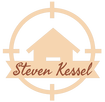2901 W COLLINS STREET 3 #3TAMPA, FL 33607




Welcome to a truly exceptional modern-style residence in one of Tampa's most sought-after locations. This home is a rare find, offering an unmatched blend of elegance, luxury, and convenience. The beautifully paved driveway leads to a spacious two-car garage, setting the tone for the meticulous attention to detail that awaits inside. Pride of ownership shines through with thoughtful upgrades, including added insulation above the garage, fresh exterior paint, a brand-new AC installed in 2024, extensive landscaping, and a full Wi-Fi-enabled, mobile app-controlled irrigation system. Step inside and be captivated by the bright, airy atmosphere and open floor plan that lives large. Beautiful bamboo floors flow throughout, enhancing the sense of sophistication. The heart of this home is the showstopping gourmet kitchen, featuring pristine white cabinetry, sleek granite countertops, an extended dry bar, and top-tier stainless steel appliances, including a dual fuel range. The oversized kitchen island opens directly to the living and dining areas, creating the perfect space for entertaining or family gatherings. High-end fixtures and finishes elevate every corner of the home, while a versatile space off the living area offers endless possibilities—it can easily transform into a home office, study, or craft room to suit your lifestyle. The private primary suite, tucked away at the rear of the home, is a true retreat, featuring a generous walk-in closet and an elegant en-suite bath with dual vanities, a soaking tub, and a walk-in shower. The split floor plan places the second and third bedrooms at the front of the home, ensuring privacy and comfort for all. Outside, your personal tropical oasis awaits. A stunning travertine patio with a cozy firepit is perfect for relaxing evenings, while the professional golf practice area and lush tropical landscaping create a resort-like feel. The fully fenced backyard adds an extra layer of privacy for you to enjoy. This prime location offers unbeatable convenience, just minutes from I-275, Midtown, International Plaza, Tampa International Airport, and within walking distance of Raymond James Stadium. Homes like this don’t stay on the market for long—schedule your private tour today before this dream home is gone! View the home virtually with this link: my.matterport.com/show/?m=7HUE4J5WF6Z&mls=1
| yesterday | Listing first seen online | |
| 5 days ago | Listing updated with changes from the MLS® |

Listing information is provided by Participants of the Stellar MLS. IDX information is provided exclusively for personal, non-commercial use, and may not be used for any purpose other than to identify prospective properties consumers may be interested in purchasing. Information is deemed reliable but not guaranteed. Properties displayed may be listed or sold by various participants in the MLS Copyright 2024, Stellar MLS.
Data last updated at: 2024-10-21 08:00 PM EDT


Did you know? You can invite friends and family to your search. They can join your search, rate and discuss listings with you.