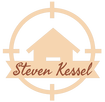14514 MIRABELLE VISTA CIRCLE TAMPA, FL 33626




This UNIQUE 3 bedroom 2.5 bath Waterchase town-home features tile on the main floor, beautiful wood floors in the three bedrooms and bonus area upstairs, large master bedroom with two walk-in closets, modern master bath has dual sinks, separate glass shower and garden tub. Attached two car garage and an enclosed lanai with fully paved and fenced in backyard overlooking the pond. Updated modern kitchen with granite countertops, and stainless appliances compliment this beautiful MAINTENANCE FREE town-home. Neutral colors throughout, family room with separate dining area. Laundry room conveniently located upstairs (washer and dryer included). Waterchase is a luxury community located far away from typical Tampa flood zones. The clubhouse area has an amazing resort style pool with water slide, tennis courts, pickleball courts, basketball courts, recently updated fitness center, playground and large activity/sport field - all within a short distance from the town-home. A+ school district, 24-hour gated/guarded community with easy access to the Veteran's highway, Tampa International Airport, shopping malls and 20 minutes to the beaches.
| yesterday | Listing first seen online | |
| 3 days ago | Listing updated with changes from the MLS® |

Listing information is provided by Participants of the Stellar MLS. IDX information is provided exclusively for personal, non-commercial use, and may not be used for any purpose other than to identify prospective properties consumers may be interested in purchasing. Information is deemed reliable but not guaranteed. Properties displayed may be listed or sold by various participants in the MLS Copyright 2024, Stellar MLS.
Data last updated at: 2024-10-21 08:00 PM EDT


Did you know? You can invite friends and family to your search. They can join your search, rate and discuss listings with you.