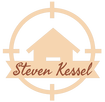1212 E Whiting Street #403Tampa, FL 33602
Available for sale or LEASE TODAY AT A REDUCED PRICE TO $4250 and available ASAP with an approved application.This FABULOUS Two Story Industrial Loft at The Meridian at Channelside is located in the heart of the vibrant Channelside district. This architectural masterpiece redefines urban living with its Chic Boutique Industrial style crafted in 2005. The Meridian Lofts embody a harmonious blend of modern sophistication and timeless charm. Upon entering this residence to the left, a well-appointed small guest bedroom awaits, complete with an en suite bathroom featuring an updated tiled glass enclosed walk in shower, concrete floors, modern pedestal sink, faucet and a convenient pull-down Murphy bed nice sized closet. As you venture further, the loft opens up to reveal 25-foot ceilings, A brand new air conditioner installed in March 2024 and nest thermostat, new electrical outlets with dimmers, a new ceiling fan in brushed nickel, an abundance of natural light streams through the floor-to-ceiling windows and polished concrete floors that extend throughout the spacious layout. This stylish loft boasts an open floor plan that's perfect for entertaining. The gourmet chef-style kitchen is a culinary enthusiast's dream, equipped with granite countertops, custom wood cabinets updated to a two town slate gray and cream with new brushed nickel hardware and a top-of-the-line stainless steel appliance suite, pantry closet and lots of cabinets and extra storage space. Retreat to the master bedroom loft, accessed via an open-air staircase. This bedroom is your sanctuary featuring a new remote controlled lighted ceiling fan, an en suite bathroom with newly updated tile in the glass enclosed shower, a large double sink vanity with granite and updated cabinetry and hardware, built-in washer and dryer with a granite table top folding area and a custom walk in closet. Two designated covered parking spaces are conveniently located within a gated parking garage. The monthly HOA Fees include all utilities except electricity. All this in an urban area where you can walk to pretty much anything you could possibly want from Amalie Arena, Water Street, The Florida Aquarium, Grocery stores, many fitness options to choose from and an abundant amount of restaurants, hotels, upscale boutiques and in a very pet friendly area you will be proud to call home.
| yesterday | Listing updated with changes from the MLS® | |
| 3 weeks ago | Listing first seen online |

Listing information is provided by Participants of the Stellar MLS. IDX information is provided exclusively for personal, non-commercial use, and may not be used for any purpose other than to identify prospective properties consumers may be interested in purchasing. Information is deemed reliable but not guaranteed. Properties displayed may be listed or sold by various participants in the MLS Copyright 2024, Stellar MLS.
Data last updated at: 2024-05-16 05:35 PM EDT


Did you know? You can invite friends and family to your search. They can join your search, rate and discuss listings with you.