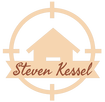10216 Grant Creek Drive Tampa, FL 33647
Welcome to your dream home in the sought-after Cross Creek community! This move-in-ready single-family home offers a perfect blend of modern luxury and classic charm. This beautiful home is the epitome of comfort and elegance and is thoughtfully designed to meet your every need. This generous 2, 538 sqft home boasts four spacious bedrooms, two full and one-half bathrooms, an open floor plan, and a spacious loft for comfortable living space. The large luxurious sunken Master Suite features His and Hers walk-in closets, providing ample space for your wardrobe. The large Master bath boasts a separate His and Hers sink, a garden tub, a large walk-in shower, and a linen closet. The home interior exhibits a seamless flow between the living spaces, featuring a spacious, bright family room – perfect for relaxation and family time. Step out through the chic French doors to your very own private oasis with a large, paved patio and an expansive, oversized private backyard, where you can create your perfect outdoor haven for relaxing after a long busy day or entertaining family and friends. Nestled on a quiet cul-de-sac, enjoy the serenity of a peaceful neighborhood with highly rated schools, low HOA and NO CDD while still being just minutes away from the vibrant city life of Tampa. The A/C and water heater are both pretty new - A/C was installed last year and the water heater is less than two years old. The home also comes with a Ring security system to give you that peace of mind. This property is a true gem awaiting its next owner. Come see this beauty for yourself and do not miss the chance to call this your new home! Room Feature: Linen Closet In Bath (Primary Bathroom).
| 3 weeks ago | Listing updated with changes from the MLS® | |
| 3 weeks ago | Status changed to Pending | |
| 4 weeks ago | Listing first seen online |

Listing information is provided by Participants of the Stellar MLS. IDX information is provided exclusively for personal, non-commercial use, and may not be used for any purpose other than to identify prospective properties consumers may be interested in purchasing. Information is deemed reliable but not guaranteed. Properties displayed may be listed or sold by various participants in the MLS Copyright 2024, Stellar MLS.
Data last updated at: 2024-05-16 05:35 PM EDT


Did you know? You can invite friends and family to your search. They can join your search, rate and discuss listings with you.