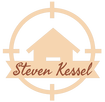7155 Hatpin Loop Wesley Chapel, FL 33545
Assumable VA Loan with Accepted Offer! Exceptional living in over 5400sqft starts HERE in Summerglade at Watergrass! This impressive 7 bedroom, 4 full/2 half bath 2 year old MI Grandsail III has room for everyone & still more to spare! Enter the gated Village of Summerglade to your park view home. The wavered driveway leads to a 4 car (3 wide, 1 tandem) garage with additional spaces in the driveway for parking. The grand entrance to this home leads you in to the flex/office space and a formal dining room. Continue down the hall to the primary living area with your living room, gourmet kitchen with stainless steel appliances, double wall oven, cooktop with hood, and dinette plus island seating. Amidst the quartz countertops are 42” cabinets and a walk-in pantry at the Butler’s station. The in-law suite is easily accessible from the kitchen area & has a bedroom and full bathroom. The split floor plan separates the Primary’s bedroom and ensuite bath to the opposite side of the first floor. Ample privacy and space throughout the room leading to the ensuite bath with walk in shower and garden tub. Two walk-in closets give you, the new owner plenty of space. One laundry room & half bath are on the first floor. As we venture upstairs your loft is packed with features! Use this as a second living room, media room, theatre- and enjoy a full wet bar too! Built-in mini fridge, sink, cabinetry, bar counter are within full view to the loft for entertaining. An additional space upstairs in the loft is the perfect space for a desk and work area. The second floor also has a half bath and 2nd laundry room as well as a split floor plan amongst the 5 bedrooms. To your right you have 3 bedrooms- 2 of which share a Jack & Jill bath. One bedroom is currently being used as a second media/gaming room with access to the half bath. On the left you have two more bedrooms totaling 7 that also share a Jack & Jill bath. The Grandsail III is one of the largest floor plans in all of Watergrass & this property is ready for you to customize it for your needs! Private backyard with lush, mature landscaping keeps a natural barrier around the home. Fence in your backyard with room for an extended lanai, pool, the possibilities are all there. Summerglade at Watergrass is an established village with custom homes throughout and a scenic surrounding of landscaping & the park. Close by is the resort style amenities of Watergrass featuring the Watergrass Club with our clubhouse, fitness center, meeting rooms, resort pool and 6 lane Jr-Olympic lap pool. Two tennis courts, half court basketball, and our community events are the hub of this community. Promenade Park is our second amenity center with dog park, splash pad, third pool, outdoor pavilion, and huge playground with picnic/recreation space. Be close to Watergrass Elementary, Florida Medical Clinic, Daycare, CircleK, Starbucks and Publix. Additional retail is being added this year so you'll never have to go far to get to everything you need! Schedule your showing today to take advantage of this amazing and rare floor plan within Wesley Chapel!
| 3 weeks ago | Listing updated with changes from the MLS® | |
| a month ago | Price changed to $965,000 | |
| 2 months ago | Listing first seen online |

Listing information is provided by Participants of the Stellar MLS. IDX information is provided exclusively for personal, non-commercial use, and may not be used for any purpose other than to identify prospective properties consumers may be interested in purchasing. Information is deemed reliable but not guaranteed. Properties displayed may be listed or sold by various participants in the MLS Copyright 2024, Stellar MLS.
Data last updated at: 2024-07-27 12:20 AM EDT


Did you know? You can invite friends and family to your search. They can join your search, rate and discuss listings with you.