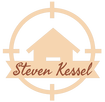2683 Tarragona Way Wesley Chapel, FL 33543
Under contract-accepting backup offers. This well-maintained home is located in the popular Ridge at Wiregrass on a private conservation lot, this stunning GL Homes Tribeca floor plan offers 2, 072 square feet of living space with 3 bedrooms, a den/study, and 2.5 bathrooms. This home in Wesley Chapel, Florida, boasts a tile roof and an elegant grand entrance with a tray ceiling and eight-foot doors throughout. The den/office, featuring espresso French doors and hardwood floors, provides a versatile flex space. Enjoy a premium audio experience with the 7.2 surround sound system and flush-mount Polk audio directional speakers. The great room and dining room are adorned with plantation shutters, adding a touch of sophistication. The gourmet kitchen is designed for culinary enthusiasts, featuring maple cabinetry with large upper cabinets and crown molding, stainless steel appliances including a built-in microwave, a 5-burner gas stove, a Kitchen Aid French door refrigerator, and a Bosch dishwasher. Granite counters are complemented by a travertine backsplash and an undermount stainless steel sink with a reverse osmosis system. The space is further enhanced by a large breakfast bar/island with upgraded lighting, recessed lighting, and a custom pantry with pull-out drawers, creating a perfect blend of functionality and style. The master suite is a private retreat with two walk-in closets and an ensuite bathroom, boasting granite counters over maple cabinets, a jetted tub, a walk-in shower, and a private water closet. Additional features include a laundry room with upper cabinetry and a utility sink, and a 2-car garage with an epoxy floor. Outdoor living is truly enjoyable, with a covered and screened lanai featuring an outdoor kitchen, an extended deck with a pergola, and a wood-burning fire pit. The exterior is enhanced with stacked stone, gutters, and French drains, and the pavered driveway, walkway, entry, lanai, and extended patio add a touch of elegance. The HOA at the Ridge takes care of all grounds maintenance, fertilization, outdoor pest control, and irrigation while also providing access to the exceptional community center and pool, ensuring a luxurious and carefree lifestyle. Don't miss this chance, schedule your showing today!
| 4 weeks ago | Listing updated with changes from the MLS® | |
| 2 months ago | Status changed to Pending | |
| 2 months ago | Status changed to Active | |
| 2 months ago | Listing first seen online |

Listing information is provided by Participants of the Stellar MLS. IDX information is provided exclusively for personal, non-commercial use, and may not be used for any purpose other than to identify prospective properties consumers may be interested in purchasing. Information is deemed reliable but not guaranteed. Properties displayed may be listed or sold by various participants in the MLS Copyright 2024, Stellar MLS.
Data last updated at: 2024-07-27 02:30 AM EDT


Did you know? You can invite friends and family to your search. They can join your search, rate and discuss listings with you.