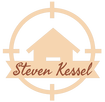4584 Tramanto Lane Wesley Chapel, FL 33543
Under contract-accepting backup offers. Welcome to 4584 Tramanto Ln, this gorgeous POOL home in the village of Savona inside Wesley Chapel’s most sought after community, Estancia at Wiregrass Ranch! This stunning 2017 home built by Standard Pacific is ready for its new owners! This Sandpiper III floor plan boasts an impressive 2300 heated square feet with no wasted space! Featuring four spacious bedrooms, three full bathrooms, and a two-car garage- this popular floorplan has it all! Upon entering, you'll be captivated by the two story foyer and the timeless engineered hardwood floors downstairs! The kitchen showcases beautiful quartz countertops, complemented by a gas range with high-end stainless steel appliances, and solid wood cabinetry. It's a chef's dream come true! The great room is truly impressive, offering ample space for both relaxation and entertainment. Whether you're enjoying a quiet evening at home or hosting lively gatherings, this room will effortlessly accommodate your needs. One of the highlights of this floor plan is the expansive covered lanai. Step outside and discover a paradise waiting for you. The pool and lanai area are thoughtfully designed and completely screened in, ensuring comfort and privacy. Imagine spending sunny days lounging by your saltwater (and heated) pool or enjoy dining with loved ones while enjoying the Florida weather! This stunning pool home not only provides a tranquil retreat, but it also offers a low-maintenance backyard. With artificial turf and river rock, you can enjoy the beauty of nature without the hassle of continuous upkeep. Additionally, the property is fully fenced, ensuring both privacy and security. Don't miss the opportunity to own this exceptional 2017 home built by Standard Pacific. It's a perfect blend of luxury, functionality, and low-maintenance living. Estancia at Wiregrass Ranch is a master planned community that is known for its unbeatable location, resort style amenities, which include but are not limited to one of the most beautiful clubhouse in town, tennis/pickleball courts, basketball courts, fitness center, beach entry pool, dog parks, miles and miles of nature trails, the list goes on and on! Let’s not forget being zoned for the highly sought after Wiregrass schools! Minutes away from shopping centers, gas stations, restaurants, and hospitals, this home is truly a slam dunk! Now it’s time to schedule your private tour today and experience the epitome of modern living!
| 4 days ago | Listing updated with changes from the MLS® | |
| 2 weeks ago | Status changed to Pending | |
| 3 weeks ago | Listing first seen online |

Listing information is provided by Participants of the Stellar MLS. IDX information is provided exclusively for personal, non-commercial use, and may not be used for any purpose other than to identify prospective properties consumers may be interested in purchasing. Information is deemed reliable but not guaranteed. Properties displayed may be listed or sold by various participants in the MLS Copyright 2024, Stellar MLS.
Data last updated at: 2024-09-07 09:05 PM EDT


Did you know? You can invite friends and family to your search. They can join your search, rate and discuss listings with you.