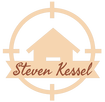9215 Highland Ridge Way Tampa, FL 33647
Discover Luxury Living in Hunters Green! Nestled within the prestigious gated community, this exquisite POOL home, built by Arthur Rutenberg, epitomizes elegance and comfort. Featuring a new roof from 2020, recently replaced A/C units (in 2023 and 2024), and new appliances, with just under 3500sf this 4-bedroom, 3.5 bathroom, PLUS office, and BONUS room, residence offers timeless charm and modern convenience. Enjoy the lush surroundings of mature landscaping and serene, tree-lined streets, all within the secure confines of this sought-after Osprey Pointe neighborhood. Hunters Green boasts 43 lakes on 65 acres of protected wetlands, families enjoy 23 unique enclaves taking advantage of community facilities with designated bike lanes, playgrounds, lighted tennis, basketball, volleyball, soccer and baseball facilities, jogging trail with a 15-station exercise circuit and an off-leash dog park. Additionally residents have the option to join Hunters Green Country Club featuring a top-rated Tom Fazio-designed championship golf course, tennis courts, fitness center, and resort-style pool, members can enjoy an array of recreational activities. Don't miss your chance to experience the best of Hunters Green—schedule your private tour today!
| 23 hours ago | Listing updated with changes from the MLS® | |
| 2 weeks ago | Listing first seen online |

Listing information is provided by Participants of the Stellar MLS. IDX information is provided exclusively for personal, non-commercial use, and may not be used for any purpose other than to identify prospective properties consumers may be interested in purchasing. Information is deemed reliable but not guaranteed. Properties displayed may be listed or sold by various participants in the MLS Copyright 2024, Stellar MLS.
Data last updated at: 2024-09-07 08:25 PM EDT


Did you know? You can invite friends and family to your search. They can join your search, rate and discuss listings with you.