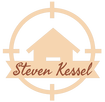9414 Azalea Ridge Circle Tampa, FL 33647
Welcome to the luxurious Hunters Green community, a 24-hour guard-gated golf paradise! This exceptional single-story pool home, nestled in the serene Lakeside neighborhood, is freshly painted and waiting for you to move in and make it your own. Step into a bright and airy open floor plan, with an abundance of sliders and windows that frame picturesque views of your stunning pool and screened lanai. The split floor plan ensures privacy and functionality, featuring a formal living room at the front of the home and a spacious great room at its heart, complete with a cozy fireplace and charming wood accent wall. The open flow from the kitchen to the great room makes it ideal for entertaining. Retreat to the primary suite, where you’ll find a luxurious en suite bathroom with both a sunken tub and a separate shower. The secondary bedrooms are generously sized, offering ample space for family or guests. The home also boasts a 3-car garage, providing plenty of parking and storage options. Imagine spending leisurely afternoons on your covered lanai, overlooking your fabulous pool in a tranquil, tree-lined setting. Enjoy the community's amenities, including playgrounds, parks, jogging trails, and a dog park. For those seeking an active lifestyle, a prestigious membership to Hunter’s Green Country Club offers access to a premier golf course, putting green, and tennis facilities. Social events and activities at the club provide ample opportunities to stay engaged and connected. Conveniently located near I-75, I-275, and I-4, you'll also have quick access to Wesley Chapel's shopping and dining options. Recent updates to the home include a new roof (2018), pool resurfacing (2019), pool pump (2020), water heater (2021), lanai screen renovation (2024), and fresh interior painting (2024). This home offers a blend of comfort, style, and a vibrant community lifestyle—perfect for those seeking a balance of relaxation and activity. Don't miss the chance to make this dream home yours!
| 2 weeks ago | Listing updated with changes from the MLS® | |
| 3 weeks ago | Listing first seen online |

Listing information is provided by Participants of the Stellar MLS. IDX information is provided exclusively for personal, non-commercial use, and may not be used for any purpose other than to identify prospective properties consumers may be interested in purchasing. Information is deemed reliable but not guaranteed. Properties displayed may be listed or sold by various participants in the MLS Copyright 2024, Stellar MLS.
Data last updated at: 2024-09-16 04:20 PM EDT


Did you know? You can invite friends and family to your search. They can join your search, rate and discuss listings with you.