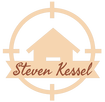31055 Edendale Drive Wesley Chapel, FL 33543
Welcome to this stunning 4-bedroom, 3.5-bathroom home with an office and bonus room, offering 3, 028 sq. ft. of meticulously maintained living space. Located in the desirable Meadow Pointe community, this corner lot gem boasts serene pond views and only one neighboring property, ensuring privacy and tranquility. Upon entering, you’re greeted by a spacious foyer, with a dedicated office to the left, perfect for remote work or study. The foyer seamlessly connects to the formal dining room, ideal for entertaining. The split bedroom floor plan ensures privacy, with the primary suite located on the right side of the home. The primary bedroom is a true retreat, featuring a luxurious ensuite bathroom with a garden soaking tub, a stand-up shower, dual vanities, and a generous walk-in closet. Sliding glass doors provide direct access to the extended covered lanai, where you can unwind while enjoying picturesque pond views. The heart of the home is the open-concept kitchen and living area. The modern kitchen is equipped with a large island, breakfast bar, ample counter space, and a cozy breakfast nook. Adjacent to the kitchen, you’ll find the laundry room conveniently located next to the garage entrance. The living room is bathed in natural light, thanks to the expansive glass sliding doors that open to the lanai, creating a perfect indoor-outdoor living experience. Bedrooms 2 and 3 are generously sized and share a full bathroom with a shower-tub combo, while Bedroom 4 offers a private bathroom with a stand-up shower and direct access to the lanai, making it an ideal guest suite with stunning pond views. Upstairs, the bonus room awaits, providing a versatile space perfect for a game room, movie theater, or additional living area. A half bathroom is also conveniently located on this level. The outdoor space is equally impressive, with an extended screened lanai offering covered and open areas for relaxation or entertaining, all while taking in the peaceful pond views. The property’s unique corner lot location, surrounded by two ponds, enhances the sense of seclusion and natural beauty. Residents of Meadow Pointe enjoy access to a wealth of amenities, including a community pool, playground, basketball courts, volleyball fields, and more. This home, with its tasteful additions like crown moldings and baseboards, offers a perfect blend of elegance, comfort, and modern living. Don’t miss the opportunity to make this exceptional property your own.
| 6 days ago | Listing updated with changes from the MLS® | |
| 3 weeks ago | Listing first seen online |

Listing information is provided by Participants of the Stellar MLS. IDX information is provided exclusively for personal, non-commercial use, and may not be used for any purpose other than to identify prospective properties consumers may be interested in purchasing. Information is deemed reliable but not guaranteed. Properties displayed may be listed or sold by various participants in the MLS Copyright 2024, Stellar MLS.
Data last updated at: 2024-09-16 03:35 PM EDT


Did you know? You can invite friends and family to your search. They can join your search, rate and discuss listings with you.