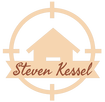8934 Drummer Plank Drive Wesley Chapel, FL 33545
Luxurious Courtyard Home with In-Law Suite and Premium Upgrades at Epperson Lagoon! Discover the epitome of elegant living in this stunning courtyard home, where luxury meets functionality. Step into unparalleled elegance with this exquisite courtyard home, featuring 4 bedrooms, 3 full bathrooms, and 2 half bathrooms—including a stunning master suite that’s a true sanctuary. This luxury home is designed to accommodate your every need. Main Features: 3 Bedrooms in the Main House: Spacious and beautifully appointed, offering comfort and privacy for your family. Master Suite Highlights: Wake up to serene views of your sparkling heated pool, perfectly framed by motorized roller shades for effortless privacy and light control. Luxurious Master Bathroom: Indulge in your spa-like retreat with a walk-in shower, a stand-alone soaking tub for ultimate relaxation, and a double sink vanity with premium finishes. Customized Closet: Enjoy the luxury of space and organization with a California Closet designed to meet all your storage needs. 4th Bedroom is a Private In-Law Suite with Cabana: Ideal for guests, extended family, or as a separate retreat, complete with its own bathroom. Bonus Room with Private Balcony and Half Bathroom: Perfect for a home office, gym, or entertainment space with breathtaking views. Heated Pool: Enjoy year-round relaxation in your heated pool, surrounded by a fully fenced backyard. Outdoor Kitchen: Host unforgettable gatherings with your upgraded outdoor kitchen, perfect for grilling and entertaining. California Closets & Window Treatments: Experience the convenience of custom storage solutions and premium finishes throughout. Outdoor Oasis: Oversized Lot and Breezeway: Plenty of room for outdoor activities, gardening, or future expansions. 2-Car Garage: Keep your vehicles secure and have ample storage space for all your essentials. This home offers a perfect blend of luxury and practicality, designed to cater to every aspect of modern living. The accent walls and high-end upgrades add a touch of sophistication to every corner of this exceptional property. This Home Won't Last! Properties like this, with a private in-law suite and an expansive lot, are rare in today's market. The demand is high, and opportunities like this don’t come around often. Schedule Your Private Tour Today! Don’t miss the chance to own this unique and luxurious home. Experience the lifestyle you’ve always dreamed of—before someone else does!
| 2 days ago | Listing updated with changes from the MLS® | |
| 2 days ago | Price changed to $1,189,990 | |
| 2 weeks ago | Listing first seen online |

Listing information is provided by Participants of the Stellar MLS. IDX information is provided exclusively for personal, non-commercial use, and may not be used for any purpose other than to identify prospective properties consumers may be interested in purchasing. Information is deemed reliable but not guaranteed. Properties displayed may be listed or sold by various participants in the MLS Copyright 2024, Stellar MLS.
Data last updated at: 2024-09-16 03:35 PM EDT


Did you know? You can invite friends and family to your search. They can join your search, rate and discuss listings with you.