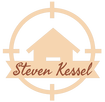31355 Amberview Bend Wesley Chapel, FL 33545
Modern Construction in an Amazing Community! Come check out this 3 bedroom, 2 and a half bathroom townhome in the exclusive Wesley Reserve at Chapel Crossing community! Built in 2023, this 2 story, 1762 square foot home has polished features and unique customizations. As you walk through the front door (doorbell camera and security system included), you’re greeted with an open layout that brings you to the kitchen, as well as the stairs that lead to the bedrooms. The kitchen boasts tile flooring, soft-close cabinets, pendant lights, USB ports, Whirlpool appliances, and the owner also *custom built* a pantry! There is an additional closet underneath the stairs, leaving plenty of space for storage! The kitchen features a large countertop, with space for barstools, perfect for entertaining! The living room is conveniently connected to the kitchen, creating a spacious environment. The half bathroom is also located on the first floor. The owner even created a beautiful custom panel wall that resides behind the entertainment center area! Towards the back of the living room are triple sliders that lead out to a paved porch area (bringing plenty of daylight into the home), complete with landscaping maintained by the community! The one car garage is perfect for keeping your vehicle out of the sun. Leading up the stairs, you’re brought to the split bedroom floor plan, with the spacious master bedroom featuring double-connected closets! The master bathroom has Jack and Jill sinks, a glass enclosed shower with a moveable shower head, and a linen/storage area! The second full bathroom is conveniently located near the additional 2 bedrooms. The Whirpool washer and dryer are also upstairs! One of the guest bedrooms has a walk in closet! The upstairs also has attic space, and an additional linen closet in the hallway. This house has been *immaculately* maintained. The AC unit has been serviced regularly and the dryer vents have also been cleaned. The superb amenities associated with this family-oriented community are unforgettable - A huge pool complete with a lazy river, pickleball courts, a dog park, playground areas, a fitness center, and a clubhouse! The amenities are accessible only to homeowners and are kept consistently exclusive and private! Hurricane shutters are also included. Come see your beautiful, low maintenance, new home today!
| a week ago | Listing updated with changes from the MLS® | |
| a week ago | Listing first seen online |

Listing information is provided by Participants of the Stellar MLS. IDX information is provided exclusively for personal, non-commercial use, and may not be used for any purpose other than to identify prospective properties consumers may be interested in purchasing. Information is deemed reliable but not guaranteed. Properties displayed may be listed or sold by various participants in the MLS Copyright 2024, Stellar MLS.
Data last updated at: 2024-09-16 03:40 PM EDT


Did you know? You can invite friends and family to your search. They can join your search, rate and discuss listings with you.