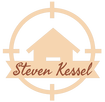9317 Hampshire Park Drive Tampa, FL 33647
Don't miss out on this beautiful home in highly desired Hunters Green. This 4 bedroom 3 bath pool home will wow you from the moment you enter. Luxury vinyl flooring throughout leads to a beautiful chef's dream kitchen with gas stove and a huge island. The family room boasts a fire place and separate formal living and dining rooms which are perfect for entertaining. The large primary bedroom suite is an oasis and with a HUGE soaking bathtub and recently redone shower, this room is sure to bring peace and serenity after a long day's work! Outside you'll find a relaxing screened in pool and lanai, and the seller has even set up a butterfly garden. Beyond the screened area in the back yard you have pond views and mature landscaping for even more natural tranquility and relaxation. The roof was replaced in May 2023, HVAC in 2020 and a there's even a newer tankless water heater, so just bring your stuff and you're good to move in! Hunters Green is a community that is full of wildlife and nature, and you'll find no shortage of bird watching or squirrel feeding here! The master community is gated and staffed for security. Other community amenities include a pool, tennis and basketball courts, walking trails and so much more. You can even join the optional country club and play on their championship 18-hole golf course! Location is super quick to Interstates 75/275/4, with easy access to downtown Tampa, St. Petersburg, and Orlando. You'll really love all the conveniences of shopping and entertainment close by! Don't wait to schedule your appointment to see this gem and make it your new home!
| 2 weeks ago | Listing updated with changes from the MLS® | |
| 3 weeks ago | Status changed to Active | |
| 3 weeks ago | Status changed to Pending | |
| 4 weeks ago | Listing first seen online |

Listing information is provided by Participants of the Stellar MLS. IDX information is provided exclusively for personal, non-commercial use, and may not be used for any purpose other than to identify prospective properties consumers may be interested in purchasing. Information is deemed reliable but not guaranteed. Properties displayed may be listed or sold by various participants in the MLS Copyright 2024, Stellar MLS.
Data last updated at: 2024-05-16 05:35 PM EDT


Did you know? You can invite friends and family to your search. They can join your search, rate and discuss listings with you.