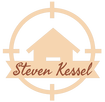10816 Barbados Isle Drive Tampa, FL 33647
Under contract-accepting backup offers. Welcome to lakefront living at its finest! This stunning home at 10816 Barbados Isle Drive offers the perfect blend of comfort and entertainment. With 5 bedrooms and 4.5 bathrooms spread across 4252 square feet, this residence boasts ample space for both relaxation and lively gatherings. Step inside to discover a beautifully updated kitchen featuring natural gas appliances and brand new bleached white oak floors that exude contemporary elegance. The whole house generator provides peace of mind, ensuring uninterrupted comfort during any unforeseen events. The home is equipped with not one, but two Trane 5-ton HVAC systems, both replaced in 2022, ensuring optimal climate control throughout the year. Outside, the one third acre lot offers a private oasis with a pool and breathtaking waterfront views. Whether you're hosting a barbecue or simply unwinding after a long day, the expansive private outdoor space is the perfect setting. Fully fenced in yard and boat dock round out the fun outdoor living this property provides. Don't miss the opportunity to experience the best of lakefront living in Tampa. This home truly embodies the Florida lifestyle and is ready to welcome new owners who appreciate the perfect blend of comfort and entertainment. Cory Lake Isles features a 165 acre ski lake, resort style pool, amazing clubhouse with gym, basketball court, tennis courts, outdoor roller hockey, sand volleyball court, beach side playground. Bring your boating toys for all the fun!
| 3 weeks ago | Listing updated with changes from the MLS® | |
| 3 weeks ago | Status changed to Pending | |
| 4 weeks ago | Listing first seen online |

Listing information is provided by Participants of the Stellar MLS. IDX information is provided exclusively for personal, non-commercial use, and may not be used for any purpose other than to identify prospective properties consumers may be interested in purchasing. Information is deemed reliable but not guaranteed. Properties displayed may be listed or sold by various participants in the MLS Copyright 2024, Stellar MLS.
Data last updated at: 2024-09-16 04:05 PM EDT


Did you know? You can invite friends and family to your search. They can join your search, rate and discuss listings with you.