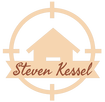1369 STONEHENGE WAY PALM HARBOR, FL 34683




Welcome to your new Florida Style home in the desirable Subdivision of Wexford Leas in Palm Harbor. Well maintained Pool home offers 3 bedrooms, 2 bathrooms and 2 car garage. Open floor plan and high ceilings. The large living room invites you into the home with formal dinning room. The kitchen has plenty of cabinets with storage that share the family room that leads to the outdoor enclosed lanai and pool with no rear neighbors. The Primary Suite is on the right side of the home with a walk-in closet and a suite bathroom. The secondary bedrooms are on the other side of the home and share a bathroom with access to the pool area. AC 2021,Roof 2017, NO CDD, NO FLOOD ZONE and low HOA fees. Minutes away from Old Palm Harbor, Honeymoon Island, Caladesi Island, The Historic downtown Dunedin and the Sponge Docks of Tarpon Springs, shopping, restaurants, entertainment, airports and top rated schools. A must see.
| 2 weeks ago | Status changed to Pending | |
| 2 months ago | Price changed to $549,900 | |
| 2 months ago | Listing first seen online | |
| 3 months ago | Listing updated with changes from the MLS® |

Listing information is provided by Participants of the Stellar MLS. IDX information is provided exclusively for personal, non-commercial use, and may not be used for any purpose other than to identify prospective properties consumers may be interested in purchasing. Information is deemed reliable but not guaranteed. Properties displayed may be listed or sold by various participants in the MLS Copyright 2024, Stellar MLS.
Data last updated at: 2024-10-17 08:00 PM EDT


Did you know? You can invite friends and family to your search. They can join your search, rate and discuss listings with you.