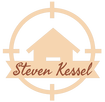10842 Barbados Isle Drive Tampa, FL 33647
Welcome to 10842 Barbados Isle Drive, a meticulously kept waterfront residence located in the heart of Tampa, in Cory Lake Isles. This sun filled and tastefully updated home features 4-bedroom, 3.5-bathroom home with den/study, built by Southern Crafted Homes, spans an impressive 3, 631 square feet and sits on a generous one third acre lot. Step inside to discover beautifully detailed ceilings and crown molding throughout, exuding elegance and sophistication. The expansive living spaces are thoughtfully designed, featuring a gourmet kitchen equipped with a new 6-burner stainless steel gas range with SS hood, enormous walk in pantry, and ample counter space for culinary adventures. The primary suite is a serene retreat, offering an extensive walk in custom closet and a luxurious ensuite bathroom with a soaking tub, huge walk in shower and spa-like amenities. The additional bedrooms are spacious, providing comfort and privacy for all. Many many updates include a BRAND NEW BARREL TILE ROOF, new HVAC (2024 & 2020), hot water heater (2020), new gutters (2024), custom built in office, security system with cameras, reverse osmosis at kitchen sink, water softener and the list goes on. Enjoy Florida's beautiful weather in your private outdoor space, complete with a sparkling pool, spa, and breathtaking water views. This property has seawall and a dock for your boat as well. The private backyard is perfect for entertaining or simply unwinding in your own personal oasis. Cory Lake Isles features a 165 acre ski lake for all your boating enjoyment!
| 5 days ago | Listing updated with changes from the MLS® | |
| 2 weeks ago | Listing first seen online |

Listing information is provided by Participants of the Stellar MLS. IDX information is provided exclusively for personal, non-commercial use, and may not be used for any purpose other than to identify prospective properties consumers may be interested in purchasing. Information is deemed reliable but not guaranteed. Properties displayed may be listed or sold by various participants in the MLS Copyright 2024, Stellar MLS.
Data last updated at: 2024-09-16 04:15 PM EDT


Did you know? You can invite friends and family to your search. They can join your search, rate and discuss listings with you.